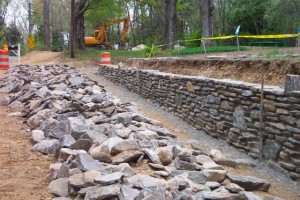
CLASS: STONE WALL
The class “stone wall” is one of four within the stone domain (the others being Stone Rows, Stone Concentrations, and Notable Stones). This class is divided into six families, which include up to five types.
FAMILY: FREESTANDING WALLS
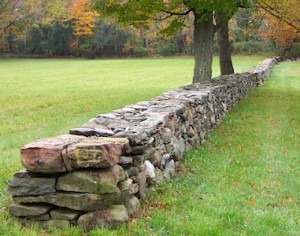
Freestanding walls have two faces roughly equal in elevation. In this family are the archetype fieldstone walls that are often called “fences” because the land on either side is roughly the same level.
Type: STONE BAND.
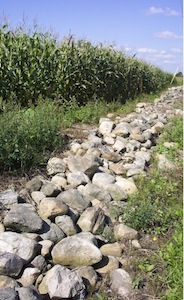
The stone band (Type) is the most primitive freestanding wall, being little more than a low mound – really an elongate pile – of stone that usually defines a straight line, and often varies in width. In most cases, this type accumulated piecemeal beneath a fence line, and the stone was never built upward into a wall. This is the most primitive state of stone wall, one that qualifies as such only because the stones rest on one another. Typically, its stones have a dumped degree of order, rather than a stacked degree, though there is a considerable variation. Sometimes, the trace of the stone band is highly irregular, thinning and thickening and rising and falling in height.
SUBTYPES
- Subtype: Upland – This meets the definition above. Sections are straight and continuous over a considerable distance. This usually indicates a continuous dumping along a post and rail fence. (See photo above.)
- Subtype: Lowland – These do not define a line, but an irregular curve. This indicate something other than a straight fence determined the limit of stone dumping, perhaps a zig-zag fence.
Type: SINGLE WALL
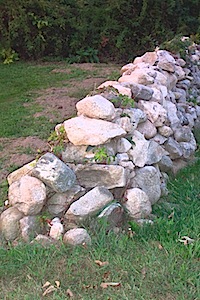
The single wall (Type) is most common wall in New England, hence its alternative names: “pasture wall” or “farmer’s wall,” or “tossed wall,” or “thrown wall.” Though the basal course of the wall usually usually consists of two or more stones, the dominant theme is that of a single stack, in which individual stones are placed one on another. The chief structural support comes from the line of the wall, with no planned support from side to side. Single and double walls are differentiated at the top, not at the bottom.
SUBTYPES
Subtype: Normal – This is by far the most common. Typically they are tall triangles in cross section, wider and the base and stacked. Normal single walls (Subtype) grade into stone bands (Type) when their height diminishes. (See photo above.)
Subtype: Panel – The panel subtype is similar to a normal single wall at the base, but above the triangle is single vertical stack supported entirely by the line of the wall. When these panels are well fitted, which is usually the case in slabby rock settings, there is little space between the stones. But where the stones are dominantly rounded, open space is common, hence the term lace wall.
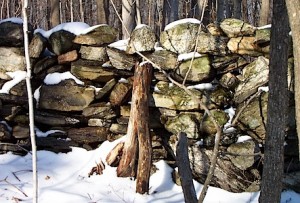
Informally, there are several distinctive named variations on the single wall. First is the cordwood wall, which is built of prisms of stone laid endwise across the wall, giving rise to something that appears like stack of split firewood. These occur only where the bedrock geology produced odd-shaped stones, usually in tightly folded slate country or in hexagonal columns of basalt. Most evocative is the lace wall, which is especially common on Martha’s Vineyard. These often wider at the base, lace walls are built of equant, but odd-shaped stones in such a way that the top of the wall resembles lace, meaning that one sees almost as much air as of stone. Basically, you can see though these walls, especially at the top. This is also true of the cannonball wall, which a close cousin of the lace wall, though made of unusually rounded, even-sized stones.
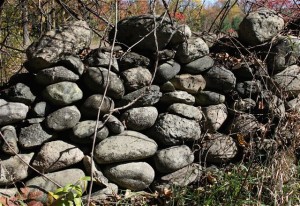
Type: DOUBLE WALL
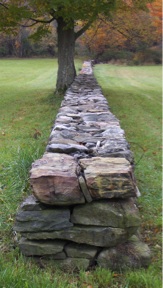
The most familiar, respected type of wall is the double wall. Its diagnostic element is the presence of at least two lines of stone laid or stacked close against one another such that the stones slant inward towards the center, which is often filled with rubble. It may be capped or uncapped. There are three basic subtypes of double wall.
SUBTYPES
Subtype: Normal – This one is is stacked, rather than carefully laid, and usually thigh-high or lower. It’s built from both sides, and lacks the architectural or artistic refinement that would qualify it as an ornate double wall. Most normal double walls are exterior boundary walls for prosperous farms. If capped , they are capped with fieldstone, culled for its tabular shape and large size.
Subtype: Capped – wall need not be ostentatious, though many are. Most were laid, rather than stacked, with architectural and aesthetic concerns, rather than stone disposal or territorialism, being paramount. Being expensive to build, ornate double walls are often called estate walls, especially when they are high and associated with hedges.
Capstone-capped double walls have a capping layer laid horizontally. Copestone-capped double walls are uncommon in New Enland. They were built by placing the final tier of stones on edge across the double wall, to produce a fence-like top (related to the spikes, hedges, and broken glass) to prevent climbing or sitting on the wall. The turreted wall shown below is not classified because they are so rare.
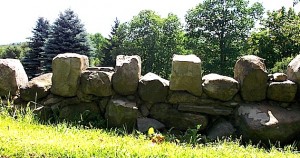
Type: HYBRID WALL. This is a common subtype of freestanding walls in which one wall is built on top of another (Tiered) or against another (aligned).
Type: BROAD WALL
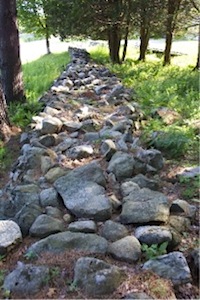
This type of freestanding wall exceeds the width required for structural support in a double wall, which is typically about two and a half feet wide at the base. Normally a third line of stone is present, filling the middle along the line of the wall.
SUBTYPES
Subtype: Normal – This subtype is the default broad wall. It’s essentially a double wall with an extra-wide middle zone, one that is commonly about ten feet wide, but which may be as much as thirty feet. On each side is a stack of stone laid with the best faces outward. The center is usually filled with dumped and tossed stones and rubble, with no effort to its arrangement. These are clearly the result of a planned, single, clearing effort, usually a capital improvement on a farm. Only rarely are disposal walls ornate. (See above.)
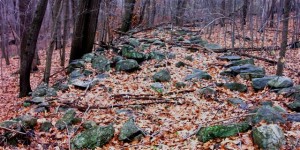
Subtype: Lowland – This is essentially a broad wall built across a stream or wetland, often with a culvert. Though identical in structure to an normal broad wall, they served as bridges and short causeways.
Type: ABUTTING
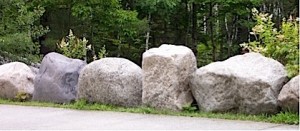
The final type of freestanding wall in the abutting wall, created by a continuous line of single stones high enough to qualify as a wall (0.5 m).
SUBTYPES
Equant: This is the most common subtype because boulders can more easily be rolled, dragged, and levered to form a continuous barrier than more irregular slabs. (See photo above.)
Inequant: This is far less common than the boulder wall because it is more difficult to get angular slabs to abut each other. They usually indicate the use of heavy (petroleum-powered) equipment. The pale wall below is a rare variant consisting of an abutting continuous row of standing stones. These are built of slabs inserted into the ground like standing stones, but abutting each other. They are built by digging a trench, inserting them into position, straightening the stones, and backfilling the trench to keep the stones vertical. This great effort is a manifestation of disposable wealth.
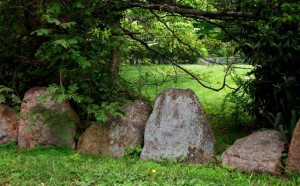
FAMILY: FLANKING WALLS
This family is the second most common type of stone walls. By definition, they must flank a slope, usually at a break in slope), which means they have only one dominant face. Basically, they stand above grade only on one side. Almost all such walls are built to stabilize a free-face either by holding back the earth, and (or) protecting it from erosion; commonly both.
Type: RETAINING WALL
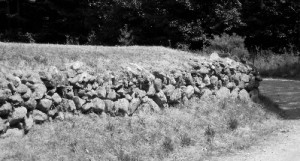
The retaining wall is very common, especially in village, garden, and barnyard settings where roads and buildings occur on a sloping hillside. It is defined by its asymmetry, being high (usually comparable to a freestanding wall) on one side, and low (usually at grade) on the other.
Designed principally to hold back the earth, the structure of most retaining walls is that of an inverted wedge of stone, thickest at the base, where most of the support is needed. Usually they are laid, rather than tossed, because the extra strength is required. Usually, extra care is given to drainage at their bases. This is often accomplished with a heap of rubble tossed on the uphill side. Most are designed with a battered face leaning uphill, especially when the wall partitions a continuous slope, and the stones are poorly shaped for building.
Special care must be given to detect in informal category of wall called a “false-retaining” wall.
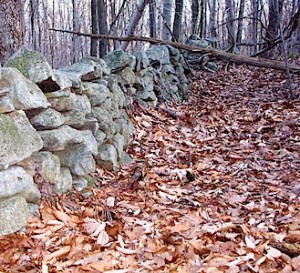
These are freestanding walls (single, double, abutting) that were built on a slope, and which have since accumulated a significant amount of sediment on the uphill side by creep and wash processes. For some originally freestanding walls, the uphill face has been completely buried by creeping sediment, and some that were toppled over. These “false-retaining walls” can be distinguished from actual ones because the degree to which the uphill face is buried varies greatly, and because the structure of the wall is symmetric, being that of an originally freestanding wall.
SUBTYPES
Subtype: Terracing: These are retaining walls built on slopes to effectively “terrace” the downhill curve of the slope into one or more flat surfaces for the purpose of increased utility. There are three important variants
Cut: This subtype protects the face of an excavated embankment that was cut below grade. The purpose is to provide a flat space below the scarp for use. The wall postdates the transfer of earthen materials. This is the most common subtype, the typical wall built for a road-cut. Often they stand above a ditch. (See photo above).
Fill: This subtype was built to provide structural support for the fill placed behind it. Typically, the wall predates the transfer of earth held in place behind it. Modern retaining walls in gardens and landscaped yards are often of this type, and are often curved. Older ones were usually straight.
Cut & Fill: On particularly steep slopes, both cut and fill are required. Both subtypes are present. The wall divides a zone of fill above to create a flat space above the wall, and a zone of excavation below to create a flat space below the wall.
There are three informal variants of retaining walls based on the basis of the height of the stone relative to the height of the scarp face. I refer to these as partial, complete, and extra. For complete retaining walls the height of the stone face and the scarp are similar. For partial retaining walls, the height of the stone face covers only part of the scarp. These are rare, and usually indicate a decreasing slope at the top of the scarp. For extra retaining walls, the stone extends above the top of the scarp. These superficially resemble freestanding walls where the uphill side has a short face and the downhill side has a tall face.
Excluded from this type are walls built to support artificial fill to raise land above the previous level (Family Raising Walls). Also excluded are walls built to impound or divert water (Family Impoundment Walls).
Subtype: Void Protection: These are retaining walls, typically surrounding an excavated void (on at least three sides) to prevent the adjacent earth from collapsing inward. Though this is, in part, the case for cellar holes, this common form is classified under the family Foundation Walls because the main structural comes from the weight of the house. Typically, cellar hole collapse quite quickly when the house disappears. Though this taxon includes many unique structures, the well guard and the chamber are common variants in New England. All are roofed in some way.
Well Guards: They are usually well laid retaining walls constructed around the edges of dug wells, and which serve two purposes. Below grade, they prevent the earth from collapsing inward and downward. Above grade they prevent the washing in of debris or the entry of animals into the otherwise potable water supply. The most primitive is little more than a low circular or square rim of stones built just above ground level, and rimming the top of what is effectively a void in the earth. The most advanced is a cone of stone, widest at the base that narrows to a self-supporting cylindrical arch at the top. Typically, they are roofed with wooden structures, ranging from circular plank to be drawn over the hole, or an elaborate shingle-roofed miniature building.
Chamber: This variant refers only to those surrounding an excavated (or backfilled) void that is either completely or largely below grade. Typically, they are roofed with stone and/or timbers and then covered with earth. Access is usually a walk-in from a stairway or a slope.
Type: ARMORING
The armoring wall is also a common type of flanking wall. Here, the goal is to protect the land from erosion, rather than hold back earth, though both functions were often served. This is also known as a rip-rap wall. To resist erosion, the stones are usually large, and are either dumped or set into place. The common form is a wedge of stone, usually dumped against the base of a sea cliff, an eroding shore, or a stream bank, wherever floods and coastal storms threatened the land. Protection derives from the size of the stones.
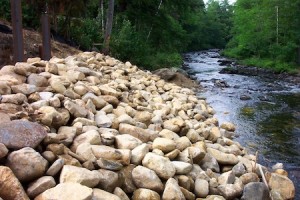
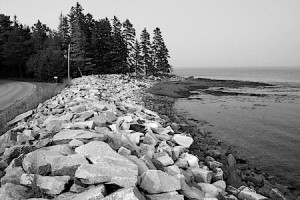
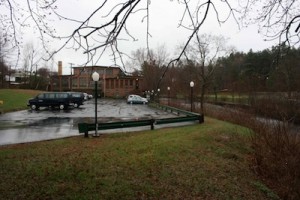

These were built to create land above the water level or above swampy or marshy soils. They are not classified into official subtypes because the range of forms is too great. However, there are several common variants.

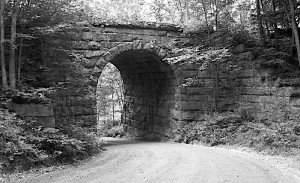
FAMILY: BLOCKING WALLS
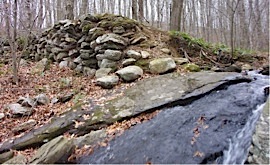
The family of blocking walls is designed to hold back water, rather than soil. Because stone is porous when stacked, impoundment walls require some sort of impermeable lining, which is usually provided by fine-earth, often muck or silt dredged locally from a marsh or clay bank. Hence, impoundment walls serve primarily as a retaining wall for the artificial fill to create the artificial barrier against seeping water.
Structurally, mill dam blocking walls are similar to the “fill” variant of the “terracing” subtype of retaining wall (Type), which is a form of flanking wall (Family). But in this case, the stone is also used to control against water erosion.
There are two basic types, depending on their orientation relative to the stream: Perpendicular, which cross the stream, and Parallel, levees and dikes which block against channel migration and flooding, respectively.
New England, the stone ruins of old dams are almost as evocative as the tumbled freestanding farm wall. Built across streams and rivers of various sizes, the old mill dam – many of which have since been restored — conveys the ambience of colonial and early American village settings, In such settings, there is usually a variety of stone work associated with the foundation for the mill building, and the chutes through which the water was directed to flow towards and away from the wheel or turbine. Each mill site is collection of different wall taxa.
Dikes were built to protect low ground against a rising flood. These are usually built as a simple retaining wall, backfilled with earth on the side with open water. They are most often seen around natural meadows, which were cut for hay, and which would otherwise be ruined by a late summer flood.
FAMILY: SUPPORTING WALLS
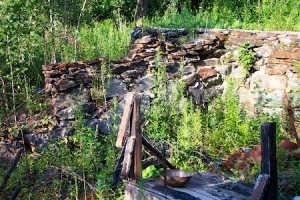
The family of supporting walls was built to support something from below, usually a building, usually on two or more sides. Their diagnostic feature is a top course of stones that is carefully laid and as close to horizontal as possible, in order to support the basal beams and sills of a building. This usually required some care, hence foundation walls are usually laid, rather than tossed in their construction. Supporting walls are often cut into the slope on the uphill side, hence, frequently share traits with retaining walls, to which they are closely related. They are as easy to spot as they are difficult to subdivide into smaller taxa.
All good foundations are partially below grade at their bases, even if nothing more was done than to scrap away the loose topsoil. Similarly, all good foundations extend above grade in order to keep the basal sills and timbers above the moisture of the soil. The degree to which one of these is dominant over the other has mostly to do with the slope of the land, making a distinction on this criterion unhelpful.
Similarly, buildings come in all sizes and arrangements, making the size and layout of the foundation walls an un-useful criterion as well. Ditto for the size and shape of the stones, and ditto again for the degree of effort. Yes, some foundations are laid entirely with quarried slabs, but just has many have a mix of quarried and local materials that this distinction not useful.
Objectively, this taxonomy cannot distinguish more specific taxa. Subjectively, we can recognize several.
Type: Small
The most evocative foundation wall is the cellar hole. Each is the grave of a house. House foundations, even on flat land, were usually excavated at least several feet into the ground in order to create a cellar that could be used to store food under cool, but unfrozen conditions. After excavation of a hole, the cellar was faced off with stone, laid in courses to a height where the basal timbers would rest. One end of the cellar foundation was usually built up into a fireplace, most of which were also made of stone, most of which have since collapsed. The weight of the overlying building is what held most cellar foundations in place against the pressure of the creeping soil. Hence, with the buildings gone, most cellar holes collapsed inward.
Type: Large
By far and away, the most common are barn foundations, which are recognized by their larger footprints than for houses. On slopes, most building foundations were excavated back into the earth, producing a walk-in half-cellar, which was sometimes large enough to serve as a separate level holding livestock. Also in this group are the foundations of large houses, some of which did not have cellars, and some of which rise upward to become the walls of stone houses. Another informal category is for outbuilding foundations. Seldom are they excavated below grade. Instead, courses of stone were raised on the downhill sides and corners of buildings of various sizes; garages, sheds, cribs, hay stacks and even outhouses.
FAMILY: ENCLOSING WALLS
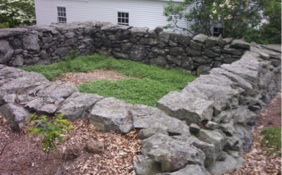
In the family enclosing walls, the focus was not on the wall, but on the space created by either short wall segments on three or more sides, or by a circle of stones. And the basic idea is that walls create an unroofed container to hold something in, whether animals, grain, or agricultural commodities. The distinction between a small field with free standing walls and a large pen with confinement walls is, unfortunately, arbitrary
Type: Square
These are the most common type of confinement walls, generally small, unroofed, enclosures bounded by stone on at least three sides, ranging from about 20 feet to about 100 feet on a side. All that I have seen were likely used to contain animals for some purpose.
The most evocative subtype is the town pound, which is essentially a heavy-duty public jail for wayward livestock, almost always located on or near a public road. Most were arranged in such as way as to prevent the escape of even the strongest bulls, the most resolute hogs, and most nimble sheep, making them “bull strong, hog tight, and sheep high,” as the saying goes. Most are no more than fifty feet on a side, with some as little as twenty. The walls are either built of massive stones, and/or laid with extra care to ensure durability and structural stability. A stone pen which can be located anywhere on a farm, and are far less substantial than the town pound. These go by a variety of names: pens and folds when small; yards, paddocks, and corrals when large. These served to partition space for feeding, breeding, slaughtering, nursing, shearing, and culling, usually in the vicinity of the barn.
Type: Circular:
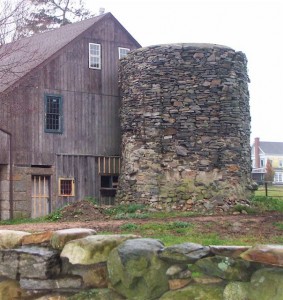
Circular rings of stone wall above grade are common throughout New England. They are among the most difficult objects within the stone domain to classify because there is a continuum in size and form from disintegrating stacks that once surrounded a campfire (which qualifies them as walls), to very-well built, vertically walled enclosures like the stone silo above. Conversely, small, poorly built stone rings grade taxonomically downward into piles.
Large, circular rings of stone are common in recognize because the stones are arranged into a circular stack and are distinctly cracked, split, charred, and reddened by the fire’s heat. Most commonly, they range from 20-40 feet across, and were built to help contain charcoal or potash fires, which needed to burn slowly for days, and therefore required extra care in confinement. Charcoal was a vital fuel for home heating and colonial manufacturing before the widespread availability of coal, and long before anyone thought forest denudation was a bad thing. A firepit ring qualifies only when the stones are stacked, and when the diameter is sufficiently large to exclude it from being a concentration.
Circular rings of stone with non evidence of fire-activity. I have seen only several, though several are reported in the literature. Closest to typical freestanding walls are those built to surround a large shade tree, which has since disappeared. They are architectural structures built for a variety of reasons, as guides for horse-mills, benches, and decorative borders. Stone silos, which are rare, belong in this group.
Link back to the Stone Domain