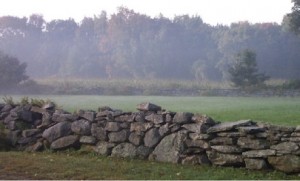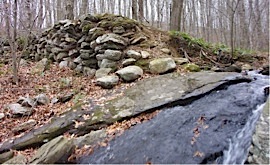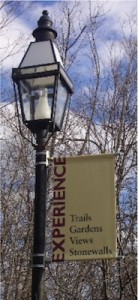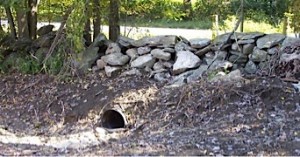
Walls are often an important part of historic sites, yet they are seldom well characterized. For example, I spent several visits looking at the walls of the Nathan Hale Homestead in Coventry CT. After visiting the house, I discovered that the details of the architecture, furnishings, and personal contents were known in excruciating detail, and could fill several volumes. Simultaneously, I learned that the only thing documented about the massive, well-built, multi-age, and highly variable stone walls was their location. In the future, I hope that greater attention will be paid to the stonework of such places. I’ll be using this portion of the website to document what I learn and to share it with you. Until then, I provide below a small gallery of images of how walls contribute to local history.
MILL PONDS

The stone wall here faces the dam of a former millpond in Schoolhouse Brook Park in Mansfield, CT. It provides the strength to hold back the mound of dirt that created a small pond that held the water that was released to run some sort of mill. It washed away, probably during the 1955 hurricane, which took out many small historic mills across New England.
FAUX DRY-STONE WALLS

Hill-Stead is a wonderful place. It’s builder, architect Theodate Pope-Riddle, built a Greek Revival “country house,” framing it with miles of stone wall built mostly out of local volcanic trap rock. Until they were investigated, they were thought to be dry-stone walls. Instead, there was a bead of cement within each that was carefully hidden to keep the wall together. Maintaining that bead has become a serious problem.
CAN’T FOOL THEM ALL

Construction of houses on an old farm required additional drainage. To accomplish it, the wall was disassembled, the culvert laid, and the wall built on top of the culvert. Note how the patina is much lighter above the culvert than elsewhere.