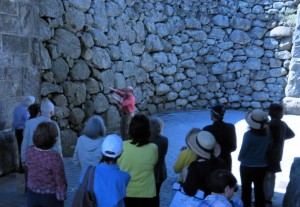
Amazing. One minute and I was inside the lovely conference center in the Coach Barn on the Rockefeller Estate in Tarrytown, Westchester County NY. The next minute I was out the back door standing below a wall at least 30 feet high and built of massive boulders plucked from nearby fields. With me was a group of architects, educators, artists, and staff of the Pocantico Center, which arranges tours of grounds of this property, now managed by the National Trust for Historic Preservation. The questions kept on coming. Why so tall? Where are the boulders from? Why do they let the ferns grow through them? And above all – How come it doesn’t fall down?
I made up the answers on the the fly just by looking at what I could see. To the right was a “battered” wall of dimension stone, which means it was cut straight from the quarry to the proper dimensions. And yes, the word battered is correct, for that’s the word for the angle away from vertical that the wall is laid for ideal support. To the left was a massive arch, also built of dimension stone, through which the horses and carriages used to enter what had been the finest barn I’ve ever seen: an enormous structure built of quarried gneiss. Between these two masses of quarried stone was inserted the wall you see. Some of the boulders were a yard in diameter with nary a scratch mark on them. Indeed they were “milled” within the shear zone at the bottom of the ice sheet that spread them over the land before melting down to a last gasp. The placement was the ideal mix of random and deliberate, with no real “courses,” as with a brick wall, and no more than one “tier” meaning only one group of stones from bottom to top, at least in this view.
It’s such fun so share something so fun. With just a few words for stone size, shape, composition, and surface texture, the tour group began to sound like experts. They were now empowered to go “Exploring Stone Walls,” the title of one of my books.